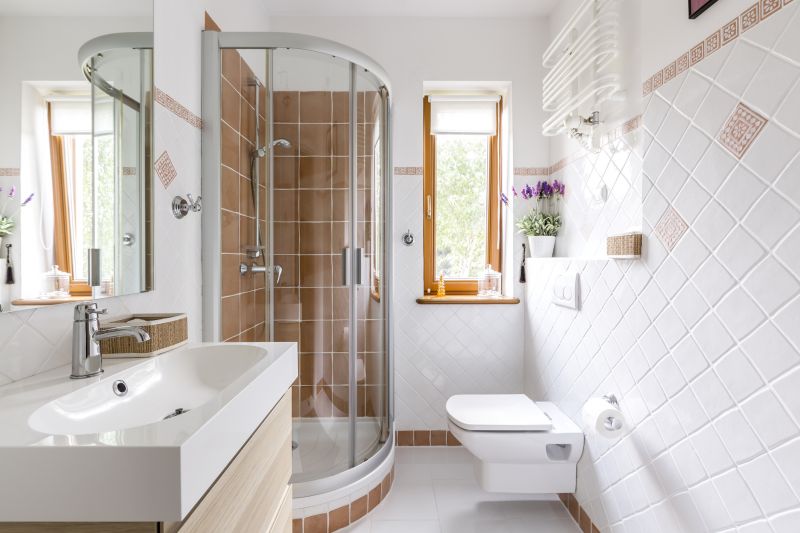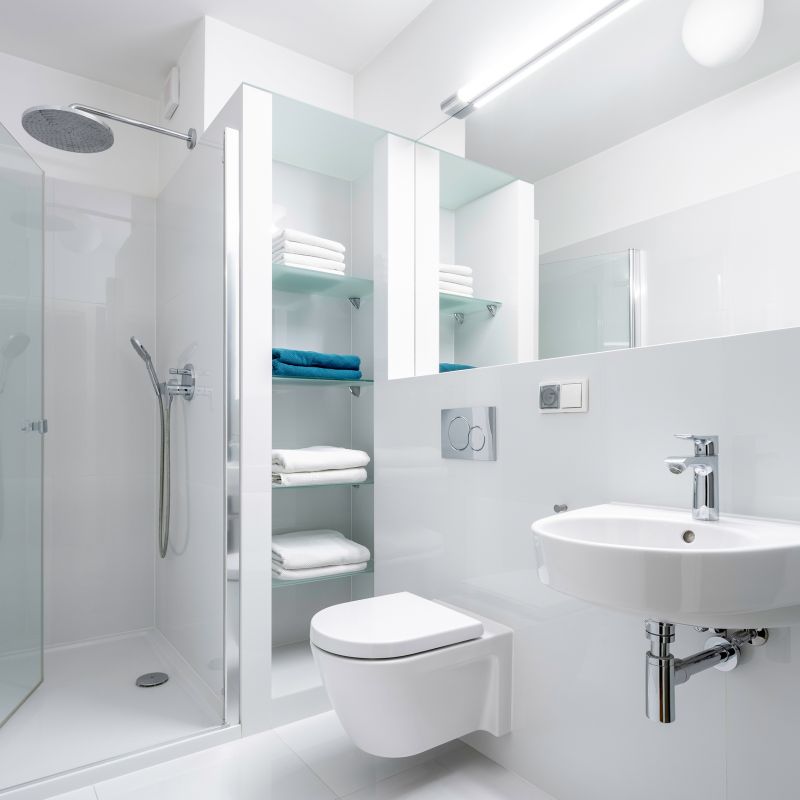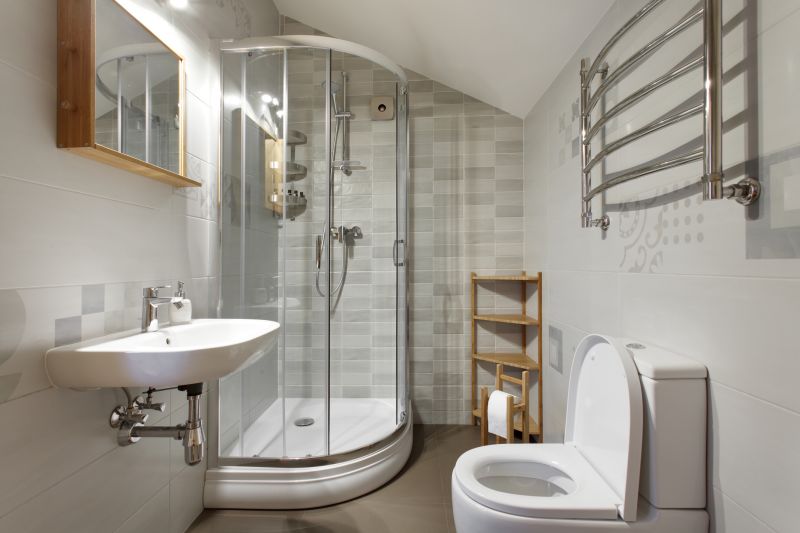Small Bathroom Shower Solutions for Limited Space
Designing a small bathroom shower requires careful consideration of space efficiency, functionality, and aesthetic appeal. With limited square footage, selecting the right layout can maximize usability while maintaining a pleasing appearance. Common configurations include corner showers, walk-in designs, and shower-tub combos, each offering unique advantages suited for compact spaces. Innovative solutions such as glass enclosures and sliding doors help create a sense of openness, making the bathroom feel larger and more inviting.
Corner showers utilize space efficiently by fitting into the corner of a small bathroom. They often feature sliding or hinged doors and can be designed with glass panels to enhance the sense of openness.
Walk-in showers provide accessibility and a modern look. They typically have no doors or a minimal threshold, making them ideal for small bathrooms aiming for a sleek, spacious feel.

Small bathroom shower layouts often incorporate space-saving features such as compact fixtures, corner configurations, and clear glass enclosures to maximize the available area.

Optimized use of vertical space with niche shelving and slimline fixtures helps in maintaining functionality without cluttering the limited space.

Designs with frameless glass panels and minimal hardware create a seamless look that visually expands the bathroom's size.

Incorporating multi-functional elements such as combined shower and storage solutions enhances usability in small bathrooms.
Choosing the right shower layout involves balancing space constraints with practical needs. For instance, a corner shower with a sliding door can save space while providing easy access. Walk-in showers with frameless glass can make a small bathroom appear larger by eliminating visual barriers. Additionally, incorporating built-in niches or shelves helps in organizing toiletries without sacrificing precious space. The choice of fixtures, such as compact showerheads and slimline controls, further enhances the functionality of small bathroom layouts.
| Layout Type | Advantages |
|---|---|
| Corner Shower | Maximizes corner space, suitable for small bathrooms |
| Walk-In Shower | Creates a spacious feel, easy to access |
| Shower-Tub Combo | Combines bathing and showering in limited space |
| Recessed Shower | Built into the wall for a flush, space-saving design |
| Curbless Shower | Provides seamless transition and open feel |
In small bathroom designs, every detail counts. Incorporating clever storage options, such as corner shelves or slimline niches, helps keep the shower area organized. Choosing light-colored tiles and reflective surfaces further enhances the sense of space. Proper planning ensures that functionality does not compromise style, resulting in a shower that is both practical and visually appealing. These design principles are essential for creating a small bathroom that feels comfortable and well-designed.
Effective small bathroom shower layouts prioritize user comfort while making the most of limited space. Whether opting for a corner shower, a walk-in design, or a combination of features, the goal is to create a functional area that feels open and inviting. Thoughtful placement of fixtures, strategic use of glass, and innovative storage solutions contribute to a cohesive design. Small bathroom showers can be stylish and efficient, transforming a compact space into a functional retreat.
